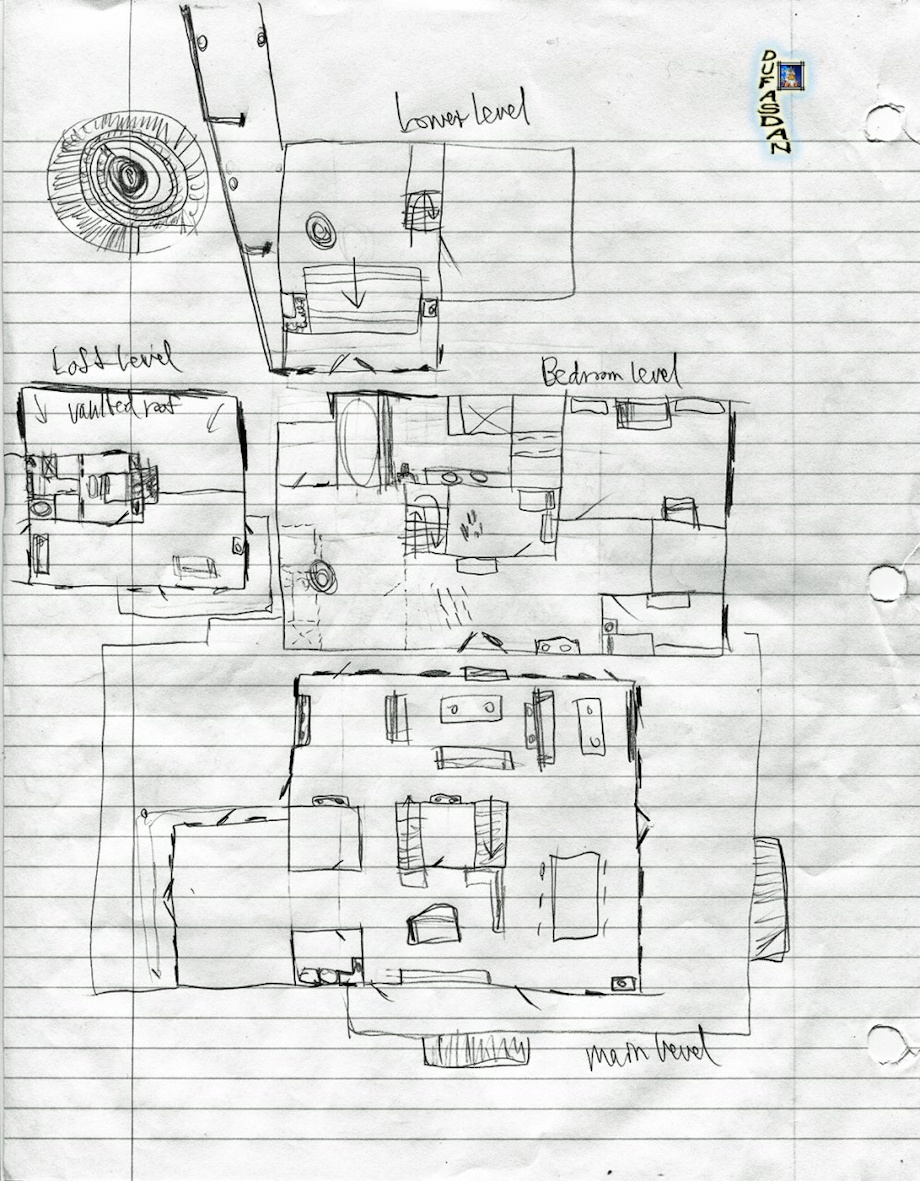This is a house plan that I quickly sketched after I had a vivid dream on night of being inside it. All the rooms and general locations of the furniture are based on what I saw and experienced in my dream. ^\/^.
The floor pictured in the middle had construction involved that is indicated by dotted lines. The odd circle in that area had an odd spiral staircase that is sketched quickly in the top left hand corner. It is odd in that it spiraled slightly inward with the inner area being open. While moving down one had to tilt themselves slightly clockwise so as to not fall through that open area in addition to keep their feet on the steps that were particularly narrow. The steps were a matted metallic red and were part of the outer frame as one solid piece connected to the ceiling. ^\/^.
I am not sure why the house has front doors going to the outside on the first three floors but, from how the are placed, it seems that this house is likely on a steep hill or similar area. I then wonder why the garage is located on the lowest level when the main entrance to the house is located on the third floor. It could be the drive way is on a precarious area or simply comes in from a different street than the one that the third floor connects to. ^\/^.
I have had other dreams with wonders or simple examples of architecture, yet I tend to either forget quickly, or find myself not having the time to spend thinking on how to draw the schematics to such areas. The last one I sketched was an interesting seven to fourteen floor mall located below a major section of an unknown city with magnificent skyscrapers. I must find that one again if I still have it in my room. The neat thing about that mall is that it has open areas that lead right in the middle of a few of the skyscrapers making for interesting entrance ways into the mall and for dramatic skylights leading 30 to 120 floors above ground. LOL. ^\/^.
Keywords
doodle
17,792,
artwork (traditional)
8,635,
dream
4,856,
house
2,522,
dan
1,138,
home
968,
d
843,
duphasdan
402,
dufasdan
345,
plan
108,
architecture
93,
schematics
9
Details
Published:
7 years, 5 months ago
23 May 2018 01:53 CEST
Initial: 59df4058ec2ff5c8fe45c3b14ae5a4c0
Full Size: 59df4058ec2ff5c8fe45c3b14ae5a4c0
Large: cba2cdc9cc07576be6539816dca75b88
Small: 5d7d0c5c471269de29726ce8f72fd8d4
Stats
1 view
0 favorites
0 comments
