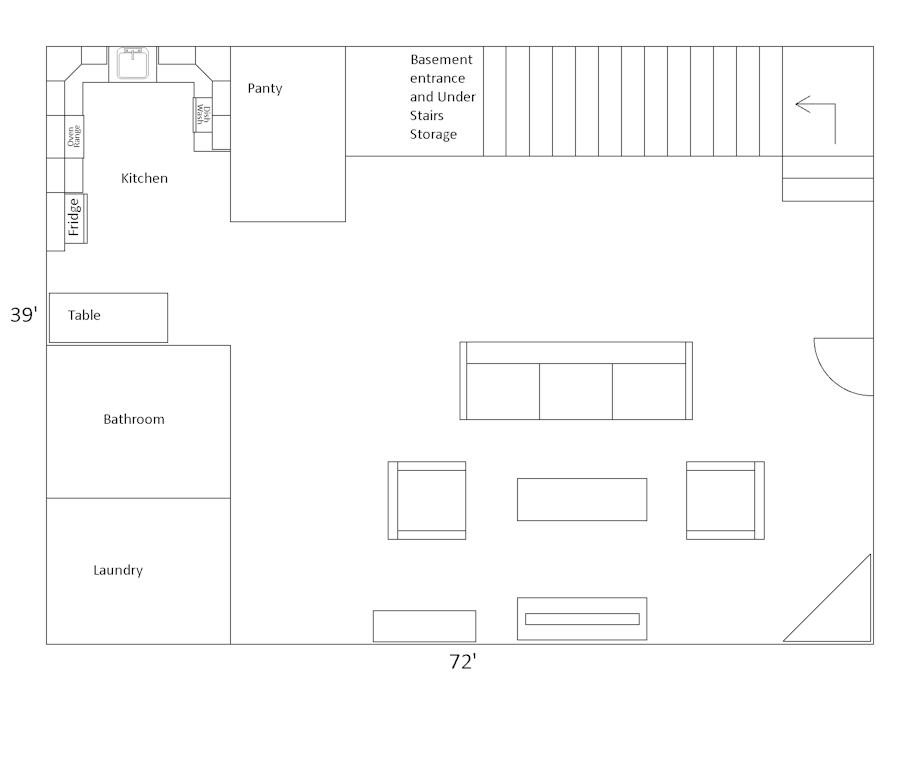Here's how Izzy's house looks like. Well it's her dad's house, but you know what I mean :P
It's not 100% complete, but it shows all the important story stuff. The kitchen, bedrooms, living rooms, bathrooms, etc. It's really just missing a few doors and dimensions of everything.
For reference...
Izzy's bedroom is 12x10.5 feet.
Rocky's bedroom is 12x18 feet
Spare bedroom is the same as Izzy's.
Upper Bathroom is 7.5x12 feet.
I have no measurements for the first floor.
I was going to redraw it completely to scale, but after doing Fang and Vapor's house, I don't want to touch another blueprint for quite some time ROFL.
Anyway, hope you enjoy it. Thanks!
Keywords
bedroom
19,412,
bathroom
7,865,
house
2,450,
kitchen
2,182,
living room
1,277,
stairs
396,
laundry
324,
livingroom
293,
blueprint
105,
layout
52
Details
Published:
7 years, 2 months ago
13 May 2018 09:24 CEST
Initial: 5c21a8690dc8403c9c057433ab63cd45
Full Size: da0c5383fa744b7ba425595f7d7c401d
Large: 6d41ef708f94caa79357cfe659c1187e
Small: 9a3db4daccf1bb013283ec8a668193c2
Stats
33 views
2 favorites
2 comments
